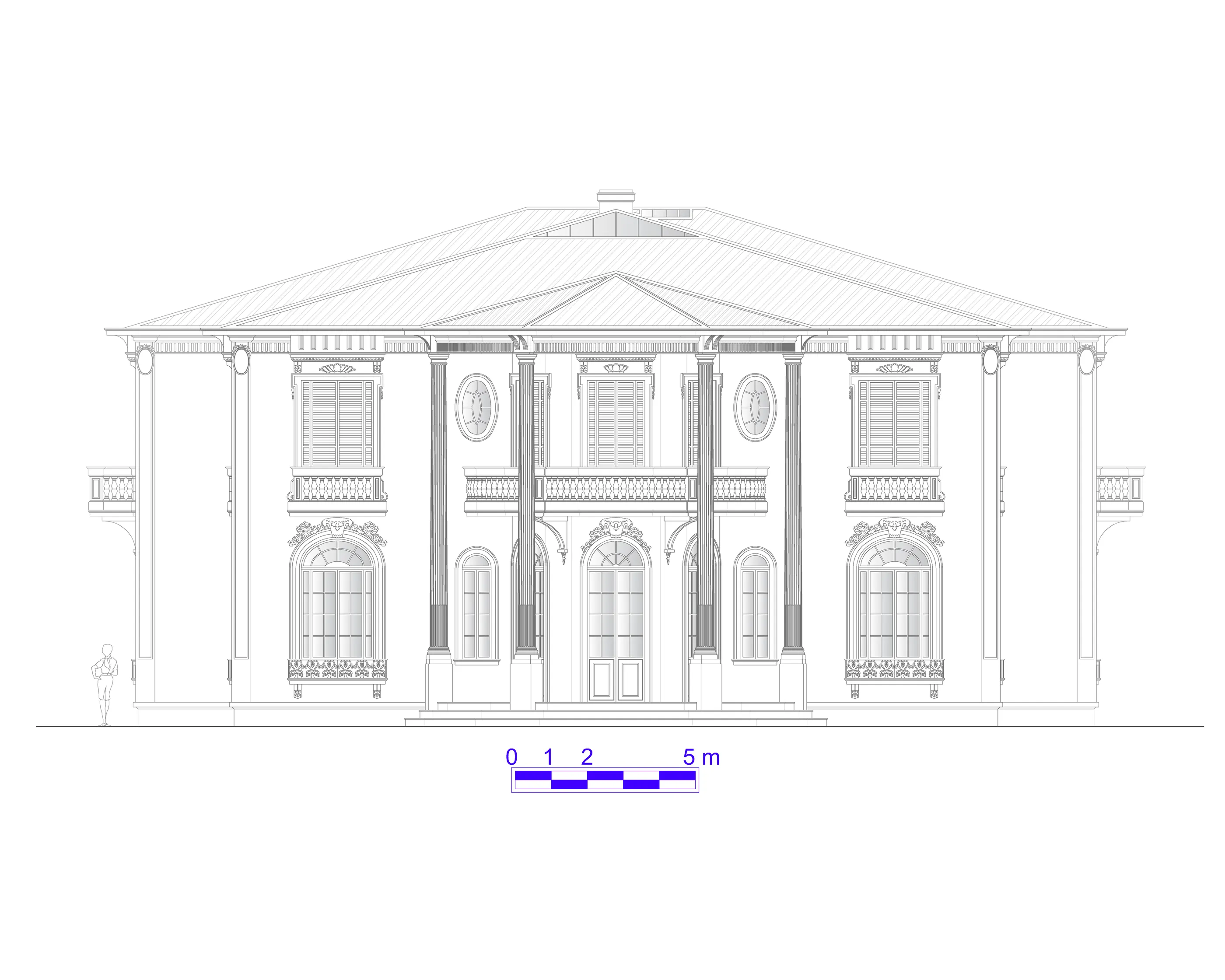Fourier Villa(2003)
Fourier Villa(2003)
Project refurbished in 2006, completed and copied in 2010, with elevations elaborated in 2015
This project was my second attempt to conceive a mansion inspired by the beautiful mansion of the Jordão Ferraz family, from the soap opera Anjo Mau, shown by Rede Globo in 1997. With the first attempt, I conceived the project for Napier Villa. Fourier Villa resulted from the development of a sketch drawn in 2003 and motivated by the re-presentation of the soap opera. At that time, I watched the chapters trying to apprehend all aspects of the representative scenarios of the mansion's interiors. In that sketch I conceived almost the entire ground floor of my project. But it was only in 2006, when I took up the sketch, that the project took on its current form and received that name. And, when I completed and copied it, I used a lot of images from YouTube videos, trying to reproduce the dispositions of the spaces observed in the soap opera as faithful as possible. This is why the main rooms on the ground floor have such a fluid space, and a room was even planned right next to the staircase, which was a point of great interest in my project from the beginning. When I designed the facades, I found some photos of the house shown in the novel, which allowed me to conceive the exterior of Villa Fourier also with a certain fidelity. My proposal far surpasses this real residence, located in the central region of the city of São Paulo, with all the grace and refinement of my architecture.
Area = 1.127,62 m² | Garage with 4 parking spaces | Two-Rooms Living | Reception, Dining, Breakfast, Intimate and Exercise Rooms | Office and Library | Home Theater | 2 W.C. | Wine House | 6 Bedrooms | 6 Suites | Swimming Pool | Complete Leisure Area | Linen Room | Elevator | 1 Room for Employees |
Elevations
Plans




Plans



